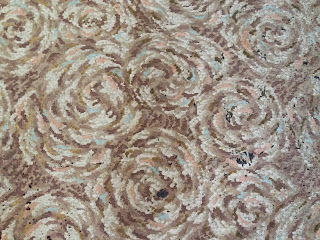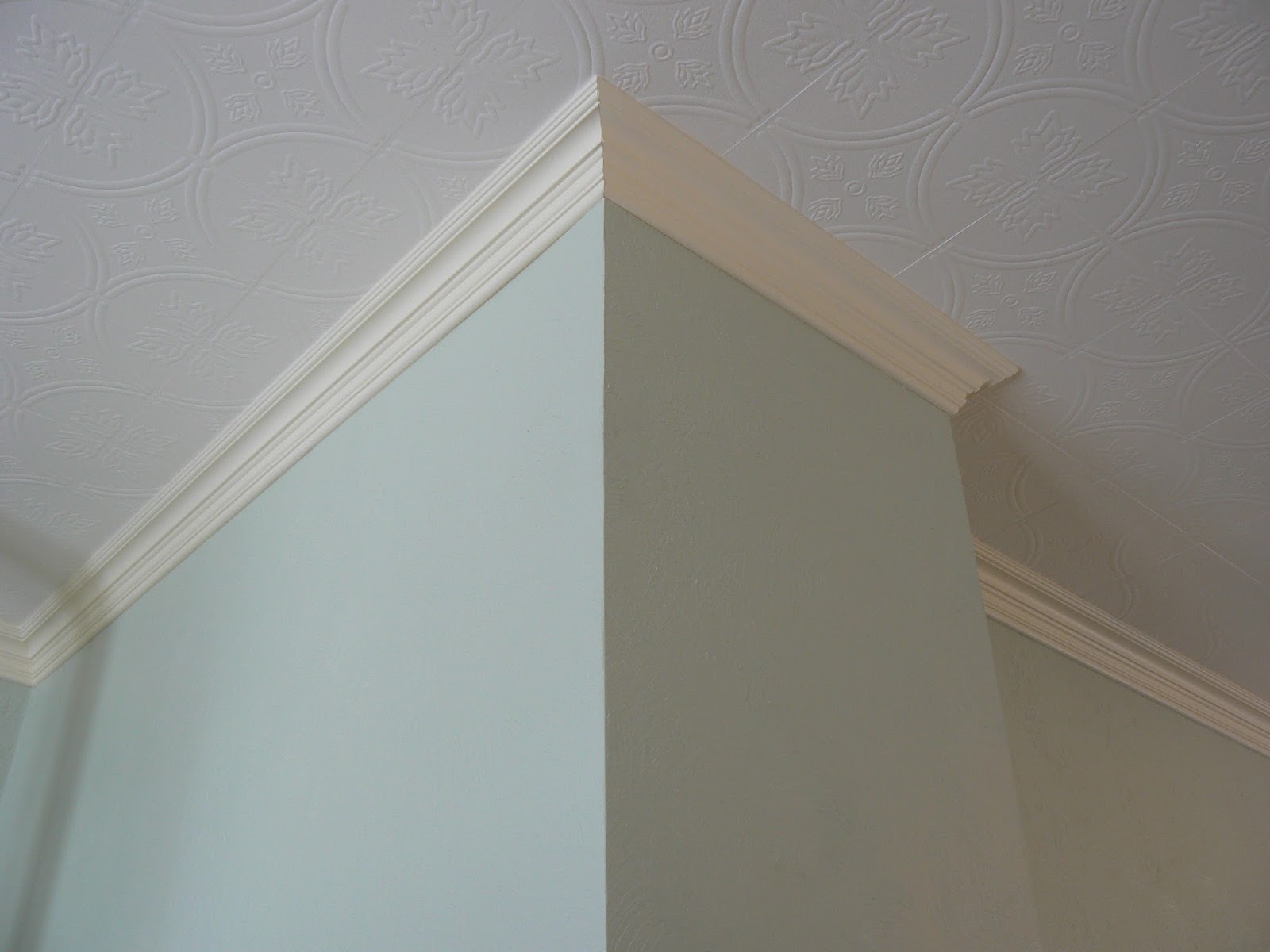1- Under no circumstances is it ever okay to put carpet down in a kitchen.
2- Under no circumstances is it ever okay to put carpet down in a bathroom.
3- Under no circumstances is it ever okay to put carpet down over other existing carpet in any room.
4- Under no circumstances is it ever okay to put wallpaper on a floor.
So those are the morals of this story. I thought it would be best to get those out in the open before I lead you down this terrifying path just so you can know that there is a purpose to this, there is a meaning to life, there is hope in the darkness, there is a reason for living. Do not fear what is to come. Though you may walk through the valley of the shadow of...blah blah blah. Okay enough pep talks. Let's get to it.
A few weeks back we committed to pulling up all the carpet in the house because, well, it's gross. After pulling up the living room, kitchen, front bedroom, and stairs, we decided that we needed to stop pulling before we pulled ourselves right into hell. Let me give you a quick run down of what we found in those rooms.
Living room: original douglas fir wood floor in bad/slightly bearable/reasonable condition. Livable, yes. "Weathered", but not in a cool blogger kind of way, more like just a gross sort of way.
Dining room: a strange type of tile that is made of asphalt and therefore melts like tar under any heat and therefore the current condition of them is somewhere between a swirly mess of 70's tile pattern (detail pic below) and deteriorating black muddy tar. There are some spots where the tile has deteriorated enough to show that in fact there was at one time hope in the world, and more importantly, unadulterated wood floor (you can see a few of those spots in the next image).
Front bedroom: floral wallpaper that had been glued to the original doug fir floors and then covered with wood-grain contact paper. I mean. There's just nothing else to say.
Stairs: under two layers of carpet runner and what can only be descrbied as some sort of carpet padding that was made of either a mixture of horse and dog and squirrel hair, or perhaps a "felt" of every type of human hair that exists on this planet (detail image below), the treads are not in completely unbearable condition.
Kitchen: there was a layer of carpet that was glued to a layer of mdf that was laid on top of a layer of sawdust that was used to level out the uneven wood floors that was then lined with a layer of local newspapers from 1929. Did you get all that? So under that are original wood floors but goodness they are completely shot to hell.
So after all of that, we told ourselves we needed to take a break and rethink our purpose in life. With much sadness and feelings of defeat and humiliation, we decided to leave the carpet in the back bedroom and landing on the stairs because we just couldn't take anymore. Upstairs, we took the carpet out of the bedrooms to unearth original wood floors that were in various states of "painted with brown lead paint" and "streaks of mildly-sanded brown lead paint". Fine, whatever, we'll just paint them. Then we started ripping up the upstairs bathroom. Because we are insane.
After two layers of carpet, there was a layer of some sort of foam moisture-wicking material that is laid on top of, well, we have no idea because we are still trying to chip away at that black foam goodness. After years of absorbing whatever it is that is to be absorbed on a bathroom floor, you can't just pull it up off the ground. It is just flaking apart and disintegrating into small particles of death when you touch it. So the only way to get it up is by attacking it with a paint scraper. At this point, we have just kind of shut the door and tried not to look at it very much.
So where do we go from here? An insane asylum, perhaps, but then to a place of hope! Believe it or not, we can see the light! We decided to have someone refinish the original doug fir floors in the living room, dining room, and bedroom. We have to pay a little extra money to have them remove whatever that terrifying asphalt crap is in the dining room but it will be worth it. So original wood floors! Thank the lord.
In the kitchen, we are trying to figure out a way to even out that floor as best we can and then lay simple black and white checkerboard ceramic tile. Classic and easy. We may have to upgrade to porcelain if we can't figure out a great way to even out those original wood floors but we're holding out hope.
We are going to paint the stairs--probably black treads with a white banister and white risers (or maybe something super fun like ombre risers!)--and call it a day.
Upstairs, we painted the bedroom floors white and they look amazing. Exactly what was needed for those tiny dark spaces! And once we paint all that wood paneling it will be downright dreamy. Okay probably not but we've got to stay positive.
So that's what we've got. Next update is gonna be walls. Slightly less terrifying, but still wildly entertaining, so stay tuned.
--mel
If you're just joining us on this little journey, you can catch up here:








































